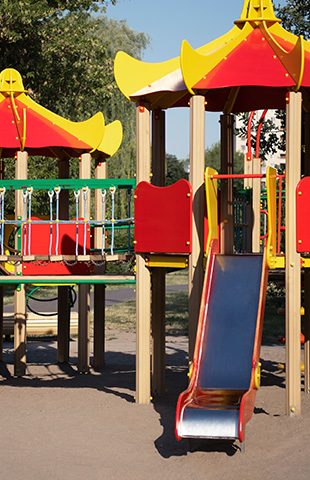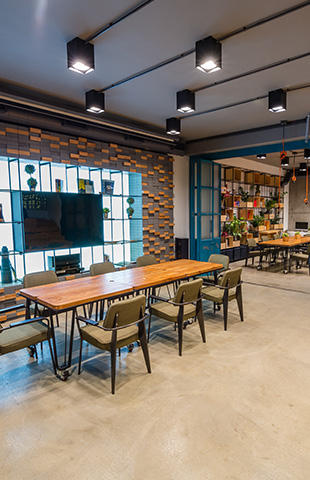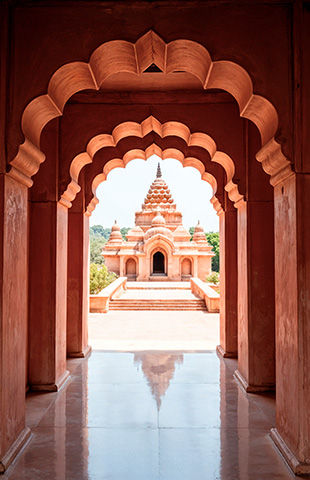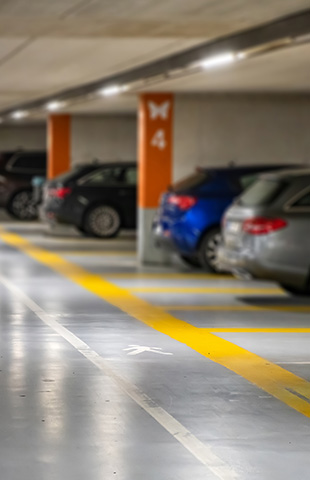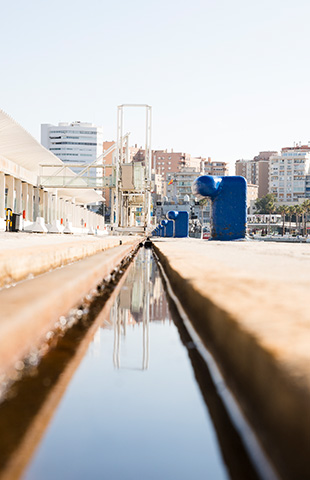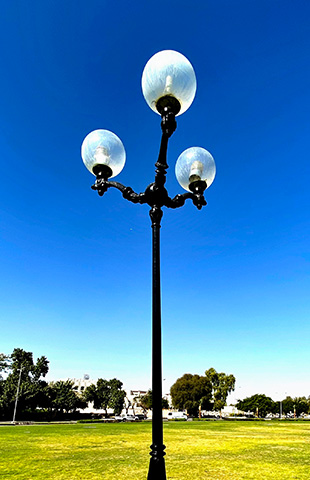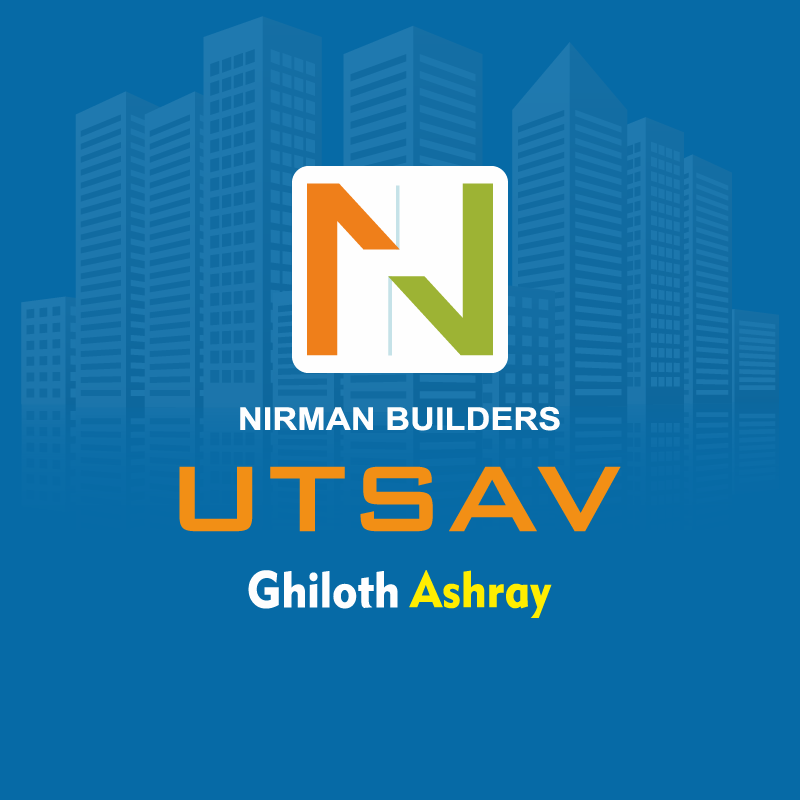Projects Ongoing
Type
Residential Apartments
LOCATION
Ghiloth, Neemrana, Raj, INDIA
PRICE
12 Lacs
APPARTMENTS
1,2 & 3 BHK
About the Apartment
Choose Your Dream Home as per Your Need & Budget!
1 BHK
410 Square Feet2
Perfect for singles, couples & small families
2 BHK
670 Square Feet2
Ideal for growing families
3 BHK
900 Square Feet2
Luxury for large families
A Promise of Modern Living
We craft lifestyles enriched with comfort, safety, and community living. From modern amenities to serene green spaces, every detail is thoughtfully designed to elevate your everyday life.
Location
CONNECTIVITY
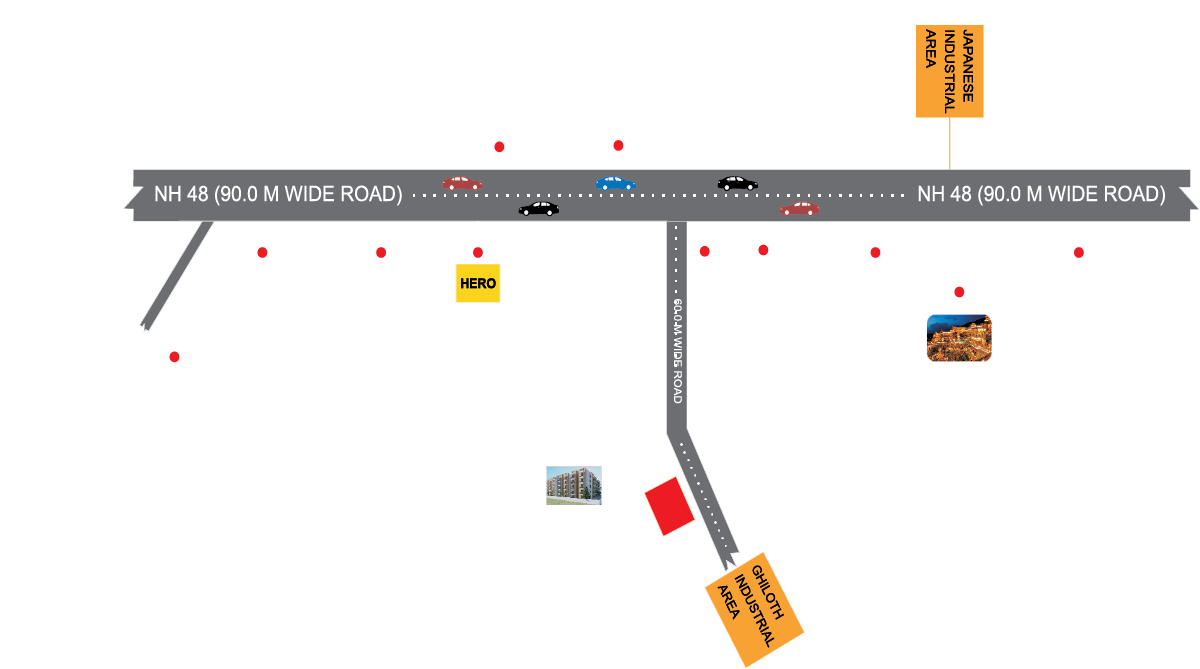
घिलोठ इंडस्ट्रियल एरिया के मैन गेट के पास
नेशनल हाईवे NH-8 से 200 फिट घिलोठ इंडस्ट्रियल एरिया रोड़ पर स्थित है
औद्योगिक केंद्रों (जापानीज एंड कोरियाई इंडस्ट्रियल जोन्स) के नजदीक
DFC डेडिकेटेड फ्रेट कॉरिडोर से केवल 5 मिनट्स की दूरी पर
इंदिरा गाँधी हवाई अड्डा से केवल 2 घंटे की दूरी पर
सभी प्रमुख शहर जयपुर, दिल्ली, अलवर, रेवाड़ी, बावल, भिवाड़ी से डायरेक्ट कनेक्टिविटी
Facilities
सुख सुविधायें
UTSAV में हम सिर्फ घर नहीं, बल्कि एक सुखद और आधुनिक जीवनशैली का निर्माण करते हैं।
- जॉगिंग ट्रॅक – लॉन
- किड्स प्ले एरिया
- सोसाइटी फंक्शन लॉन
- ओल्ड एज जोन
- सी सी टी वी कैमरा सेक्योरिटी
- लिफ्ट
- कॉमन एरिया
- आउटडोर जिम
- मंदिर
- ग्रीन लैंडस्केप
- पार्किंग
- रेन वाटर हार्वेस्टिंग सिस्टम
- एरिया लाइटिंग
Keyplan
The Key Plan provides a clear layout of the entire project, helping you understand the exact location of your unit and surrounding amenities. It ensures transparency and helps you make an informed decision.
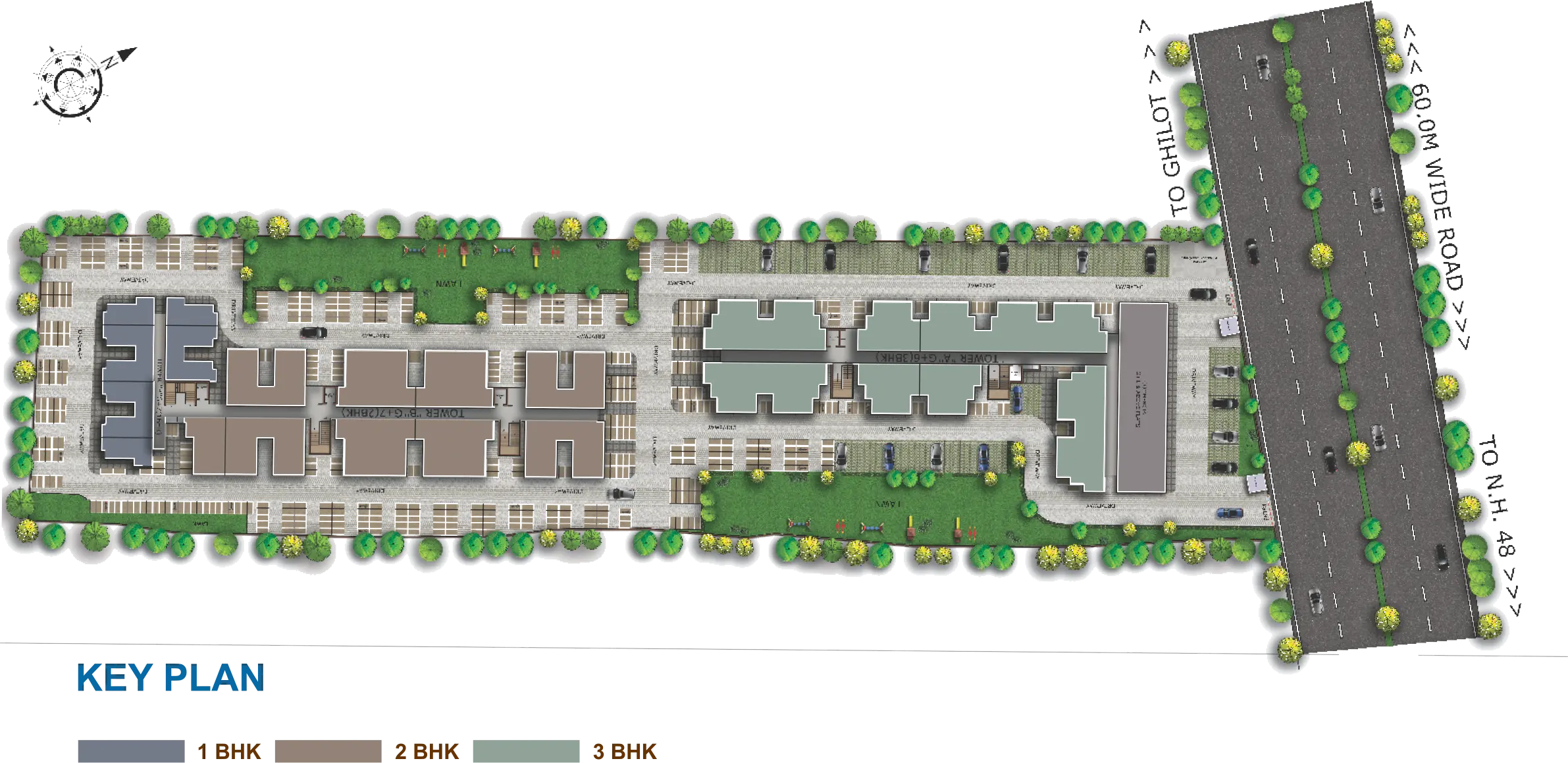
Contact Us
Schedule a Visit
Your message has been sent successfully. Refresh this page if you want to send more messages.
Sorry there was an error sending your form.


